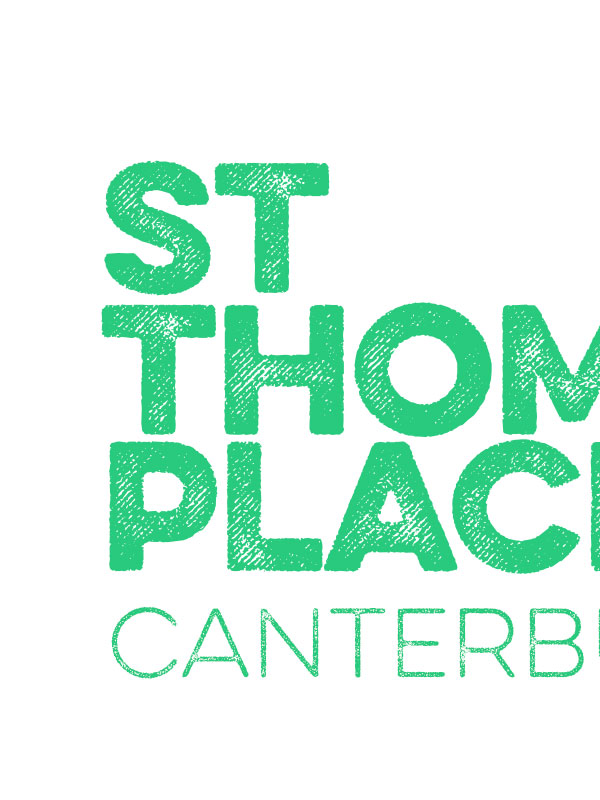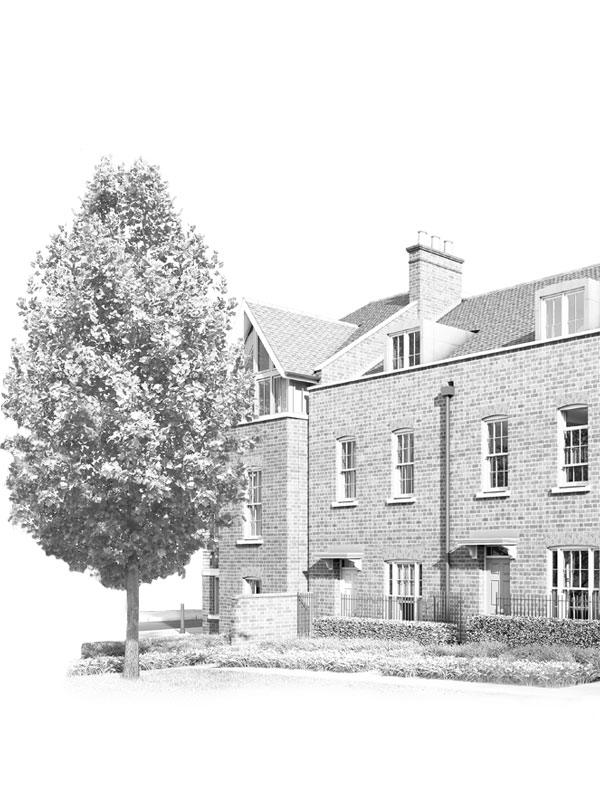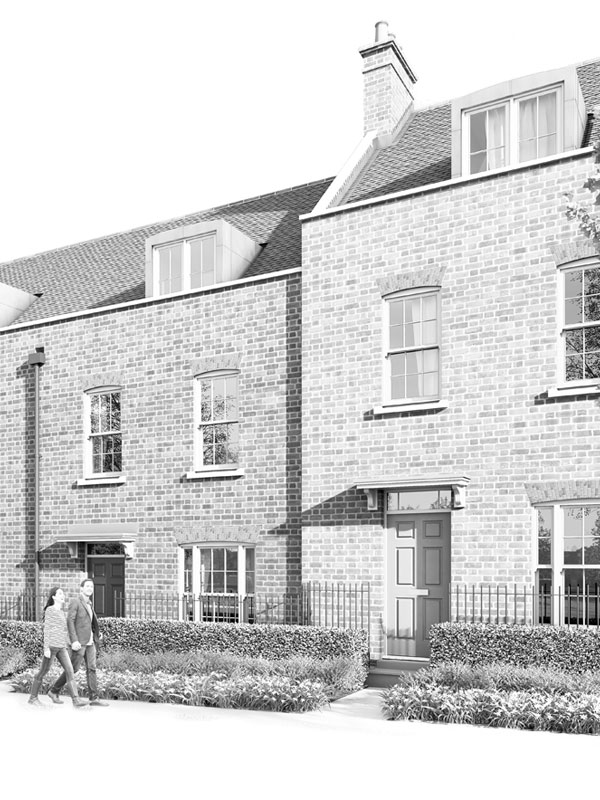Eight Town Houses & Six Apartments | Old Ruttington Lane | Canterbury
St Thomas’s Place is a development in Old Ruttington Lane, Canterbury of eight town houses and six 2-bedroom apartments. St Thomas’s Place lies on the edge of the historic City and is close to all the amenities that Canterbury has to offer. It is within walking distance of Canterbury West railway station, which offers a regular high speed rail service to and from London and is also well located to the campus of Canterbury Christ Church University, which is sited in the adjoining North Holmes Road. The development is arranged in the form of a terrace wrapping around the edge of the site.
The 6 apartments are sited fronting Military Road and turn the corner. They are arranged in a single building with 3 apartments either side of a centrally positioned staircase. As it faces Military Road the building will be 2-storeys in height with room in the roof, with the elevation broken by two vertical gable elements. On the corner, the building will be 3-storeys in height, with the third storey having clerestory windows forming a horizontal feature. At ground floor the building is set back behind a low brick wall, which provides a degree of privacy to Unit 1, which also has a rear garden.
The materials to be used on the elevation to the apartment building will be a part red brick and part tile hanging with the roof covered in a plain clay tile.
Units 7 to 12 form a terrace of houses that front onto an adjoining park and overlook the grounds of St Thomas’s School. They have shallow front gardens that are enclosed by traditional metal railings behind a deep planting bed and are accessed by a brick path leading to the front door. As part of the scheme the adjoining park will be re-landscaped and re-modelled.
Units 7 to 12 are designed in a classic Georgian style and will be 2 ½-storeys in height with a parapet to the front elevation under a steeply pitched clay tiled roof, with traditional styled dormer windows and will be constructed in a “local” red stock brick.
All houses will have painted purpose made timber front doors with fanlights over and are surmounted by a simple lead roofed porch supported on scroll brackets. The windows will be purpose made multi-paned double glazed painted timber windows with gauged rubbed brick arches over picked out in a lighter red brick.
Unit 13 will face onto Old Ruttington Lane and will be 3-storeys in height under a natural slate roof and have a centrally positioned purpose made timber front door with windows either side and a brick window alcove on the first floor above the door. The front door is surmounted by a simple lead
roofed porch supported on scroll brackets. This unit has a deep eaves and astone string course detail on the second floor elevation and will be constructed in a “local” red stock brick with gauged rubbed brick arches over the windows picked out in a lighter red brick to match Units 7 to 12. The windows will be purpose made multi-paned double glazed painted timber.
Unit 14 will face onto Old Ruttington Lane and is a 2-storey detached house under a natural slate roof. It will be constructed in a “local” red stock brick with gauged rubbed brick arches over the windows picked out in a lighter red brick (to match Units 7 to 13).
Each of the houses has a small enclosed rear garden finished with a decked surface and a single car parking space accessed from Old Ruttington Lane. This access road and rear parking area will be finished in Tegula blockwork paving.



