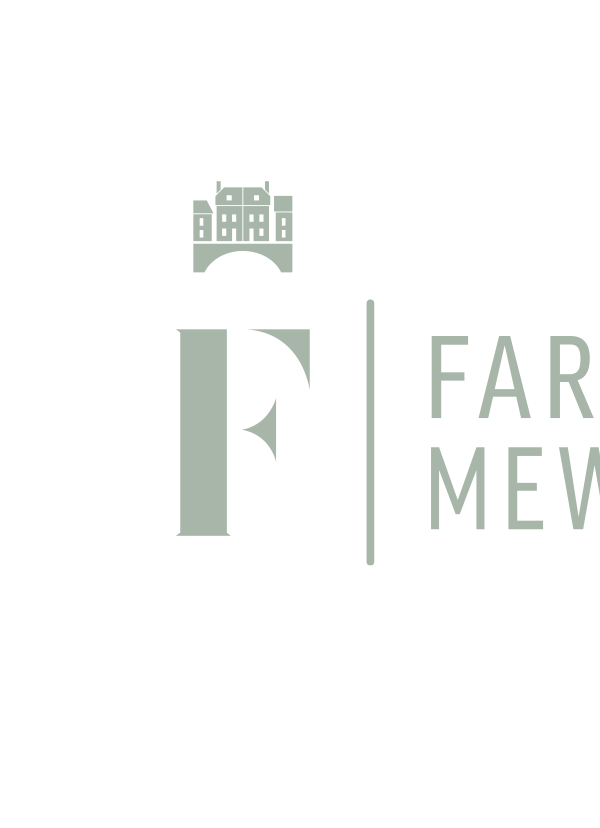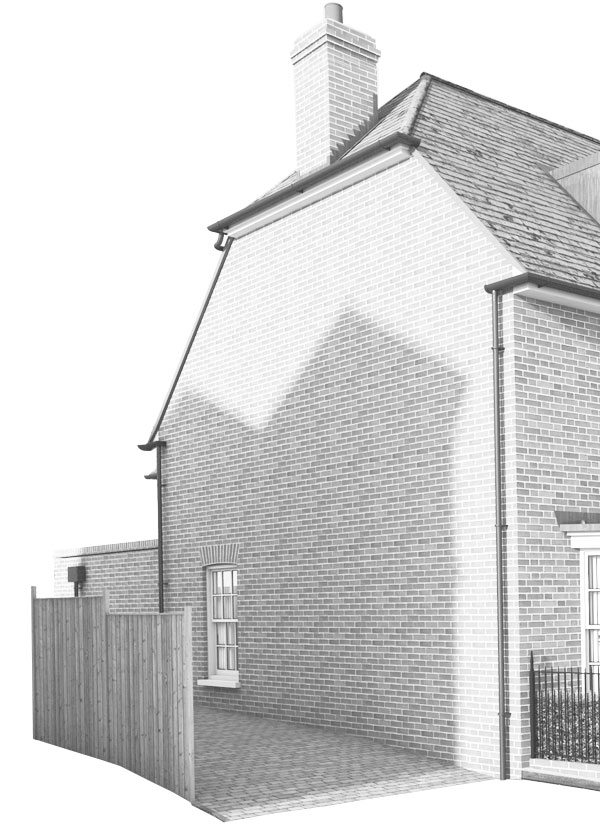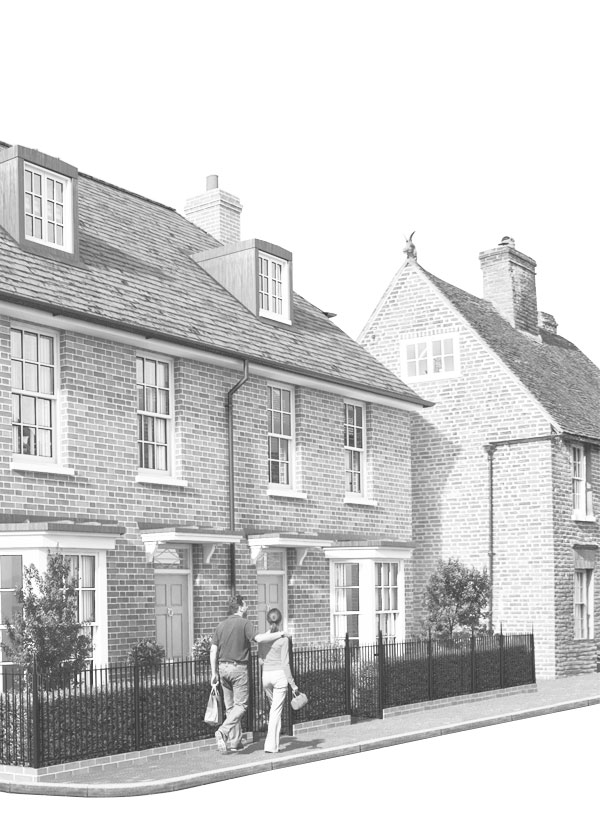Three Contemporary Country Homes | Bridge | Canterbury
Farrington Mews is a development of 3 residential properties in Bridge and is a rare opportunity to buy a new home, of character in an established historic setting developed by locally based quality developers Rogate.
The village of Bridge developed on either side of Watling Street, the Roman Road that linked London to Dover, at a point where the Nailbourne, a tributary of the River Stour, was “bridged”. Although archaeological evidence exists of Roman occupation in the vicinity of Bridge, much of the present-day settlement dates from the medieval period. However, the most predominant influence on the architectural style of the High Street is from the Georgian period, during which time a number of the properties were either rebuilt or remodelled.
Today Bridge is a thriving settlement nestling in the North Downs and lying about 3 miles south-east of Canterbury. The village has a church, village hall, primary school, doctor’s surgery, chemist, village shop, 3 pubs, occasional markets and the recently opened Pig at Bridge Place, a boutique hotel and restaurant.
The high-speed rail link is available from Canterbury West Station and offers a 50-minute service to London. Canterbury has a wide range of excellent schools, a comprehensive shopping centre, theatres, cinemas and is also the home to the University of Kent and Canterbury Christ Church University.
Farrington Mews is a development of 3 residential properties, two town houses and an apartment, all authentically detailed to complement the traditional architecture of the village. Farrington House and Union House have been designed as a pair.
They have shallow front gardens that are enclosed by traditional metal railings and gates and are accessed by a brick path leading to the front door. They are both designed in a classic Georgian style and will be 2 ½-storeys in height under a steeply pitched clay tiled roof, with traditional styled dormer windows and will be constructed in a “local” red stock brick.
Both houses will have painted purpose made timber front doors with fanlights over and are surmounted by a simple lead roofed porch supported on scroll brackets. The windows will be purpose made multi-paned double-glazed painted timber windows with a timber bay to the ground floor front elevation and traditional cast iron gutters, hoppers and downpipes.
Both Farrington House and Union House provides 4 bedrooms (two with en-suite bathrooms) and a separate family bathroom arranged over the first and second floors and a large open plan living / dining / kitchen and a cloakroom / utility on the ground floor, which has bifold doors opening onto a walled patio garden with a southerly aspect.
Both properties have separate bicycle and bin stores and 2 parking spaces housed undercover to the rear and accessed off a private drive and mews courtyard.
To the rear is Farrington Mews, a white painted weather boarded mews apartment with 2 / 3 bedrooms (with en-suite to the master bedroom), a separate family bathroom, an open plan living / dining / kitchen area all on the first floor and a ground floor garden room (or third bedroom) with bifold doors opening onto an enclosed patio garden with a separate ground floor cloakroom.
Each home has the benefit of a 10-year home warranty, through BLP, which is backed by major insurance provider Allianz. The building has been architecturally designed by award winning architect’s CDP Architecture Ltd and is being constructed by award winning TG Designer Homes Ltd.
The properties will be traditionally constructed in brick and insulated block, with a beam and block insulated concrete floor to the ground floor of the town houses and timber floors to the upper storeys of the town houses and the apartment. All homes are provided with a fire alarm, fire supressing system and security locks to doors and windows.
Each home will be designed and constructed to meet a high standard of acoustic performance to avoid any noise transferring between properties.
To ensure the long-term maintenance of the scheme, each home will be sold on a long leasehold basis (999 years) with the freehold being owned by a management company in which each leaseholder will be gift a share. There will also be an obligation on the leaseholders not to change the physical character of the development.
The homes will be built to be sustainable so that they have a lower carbon footprint.



